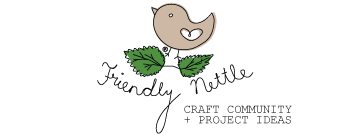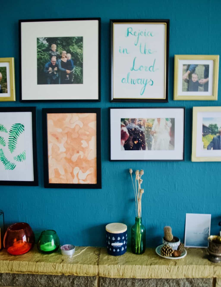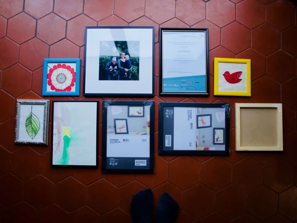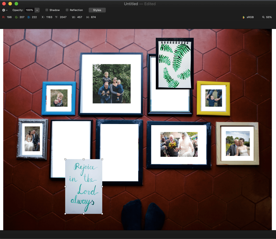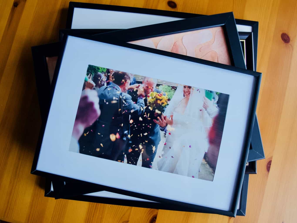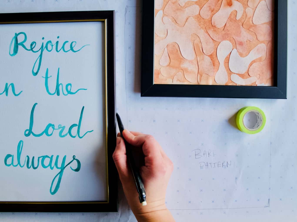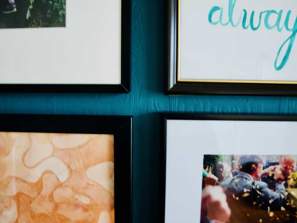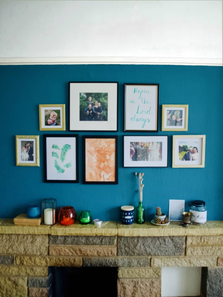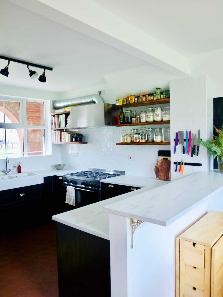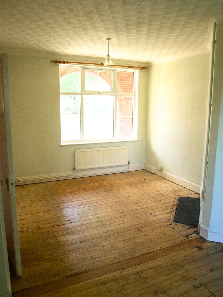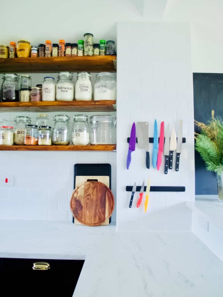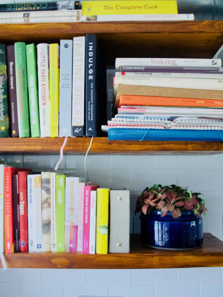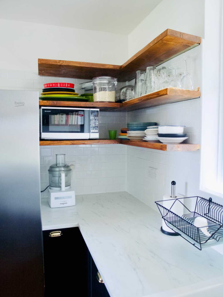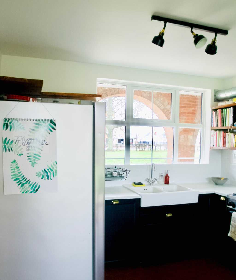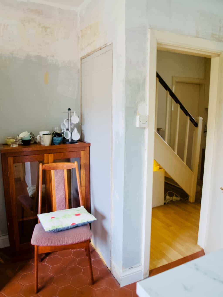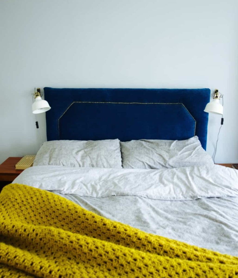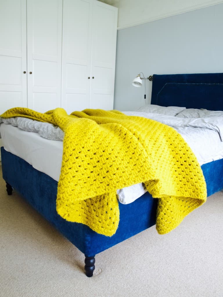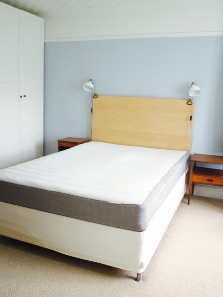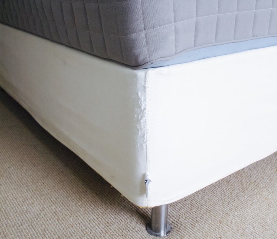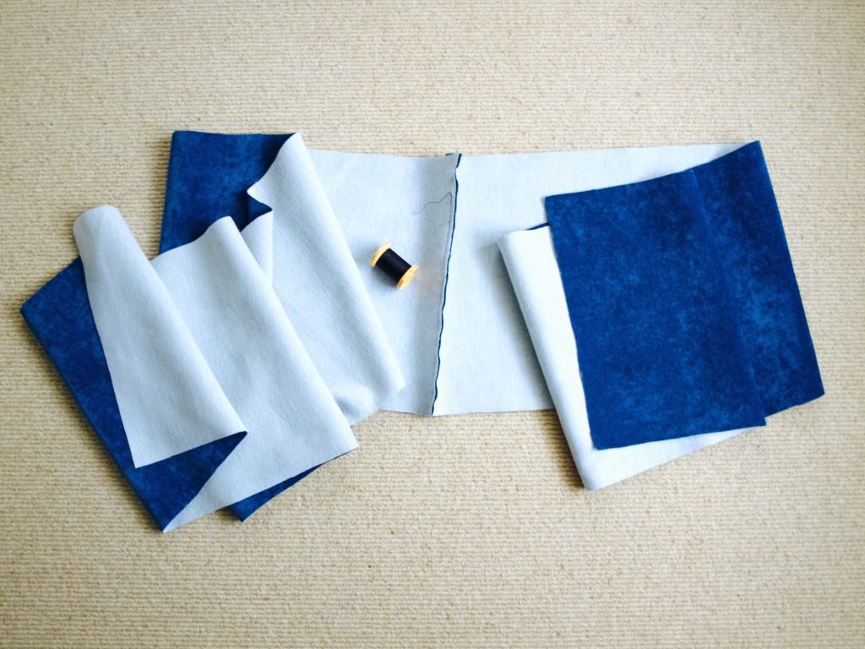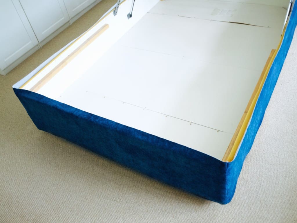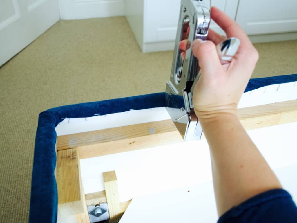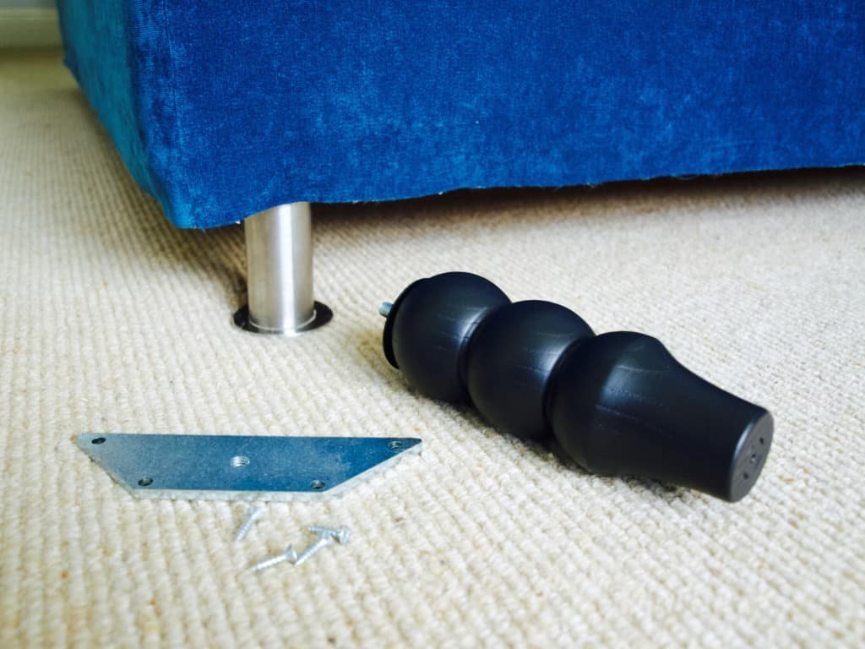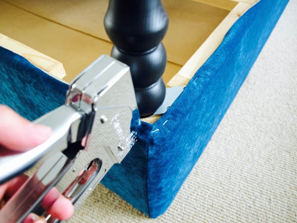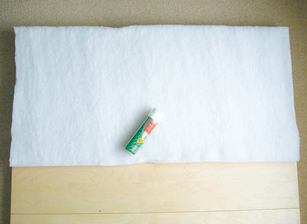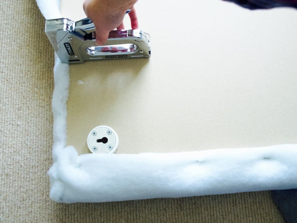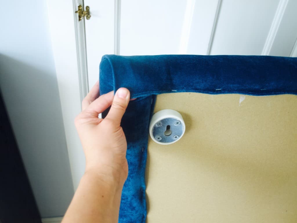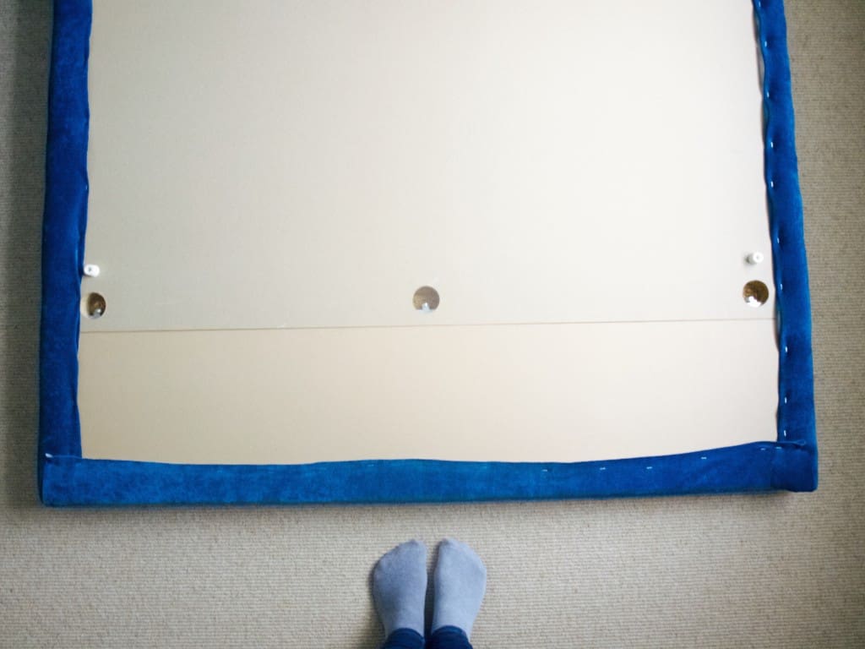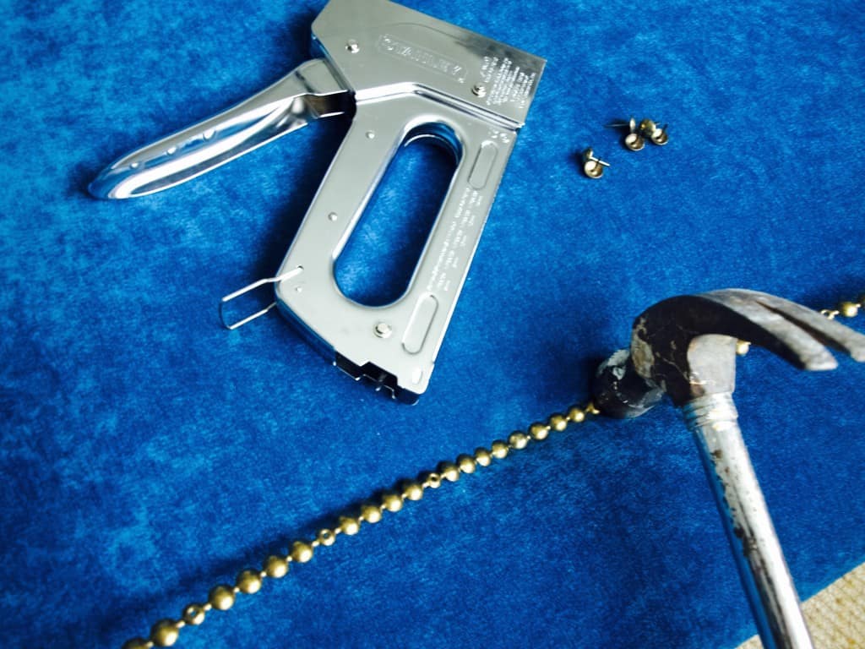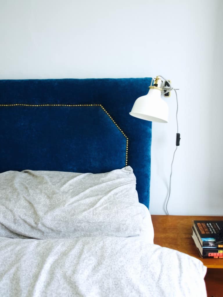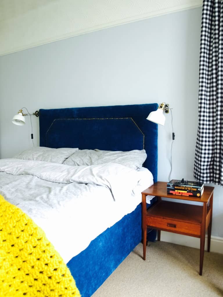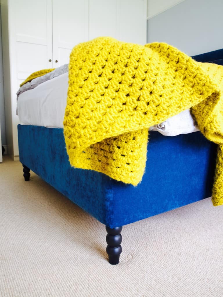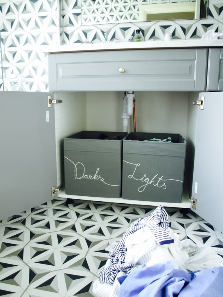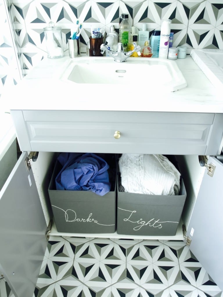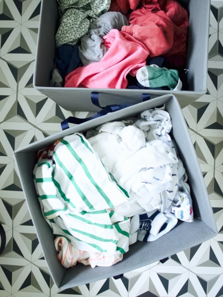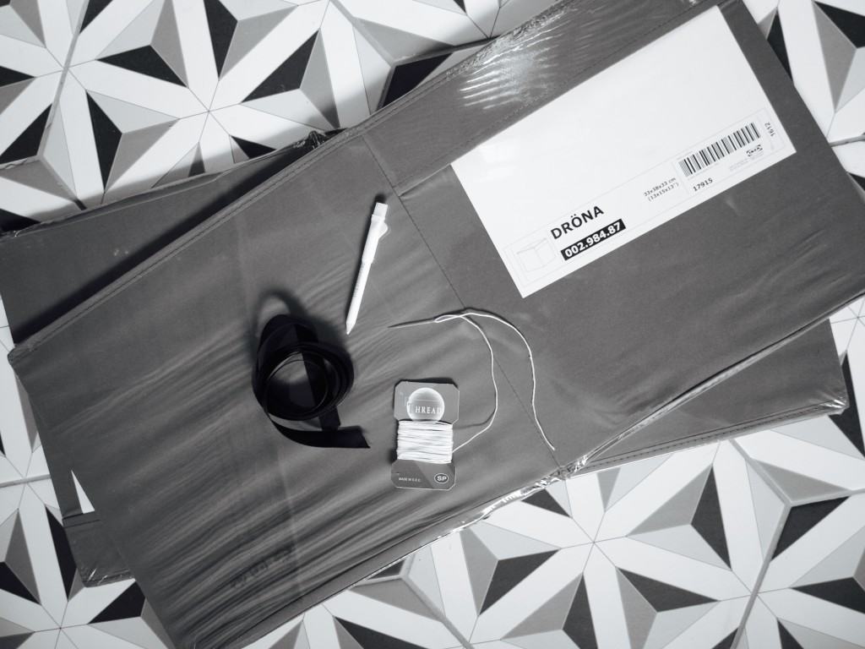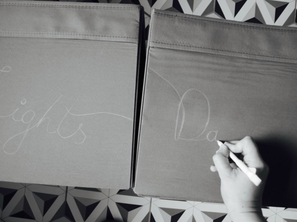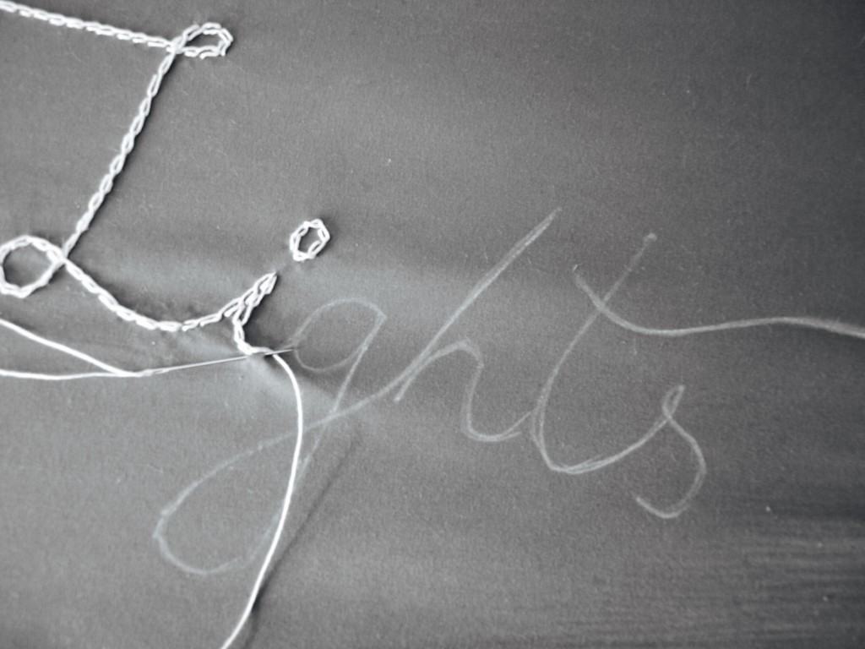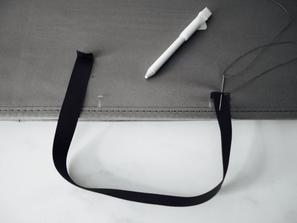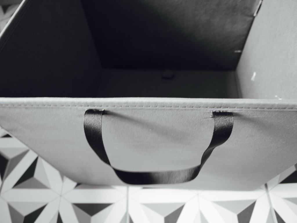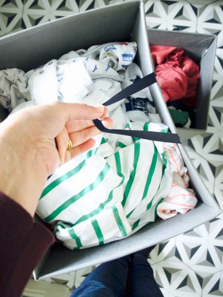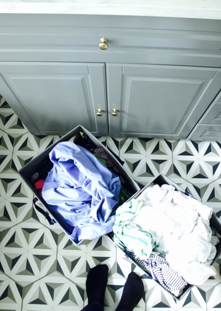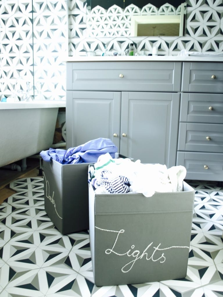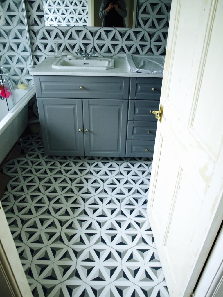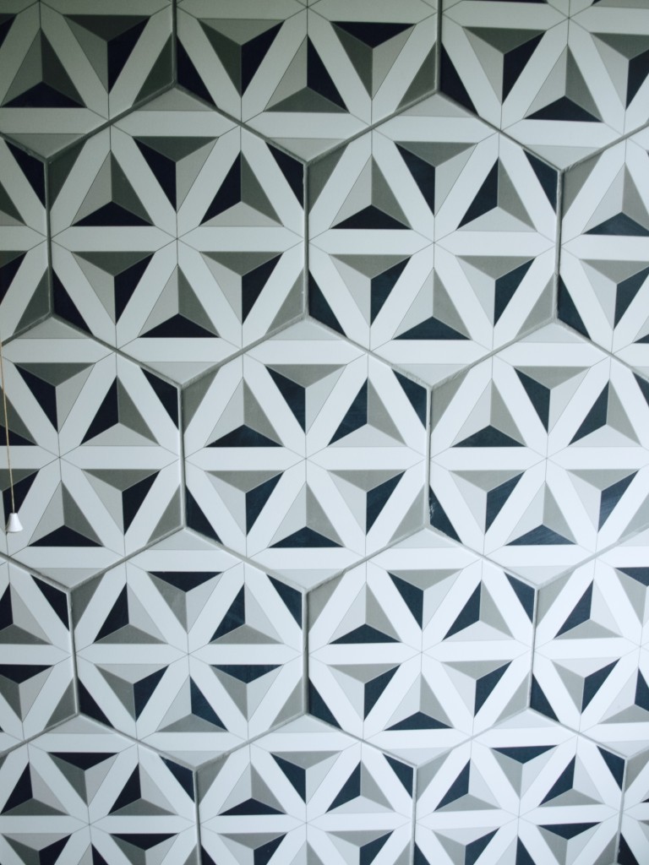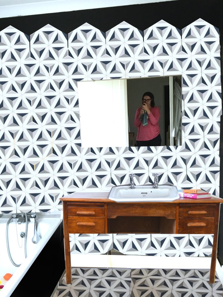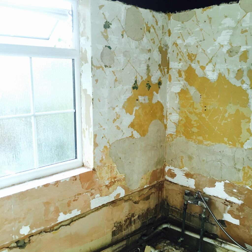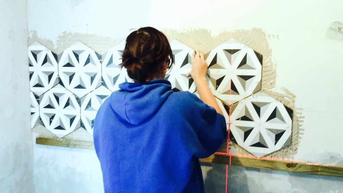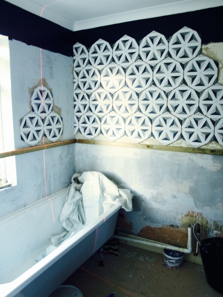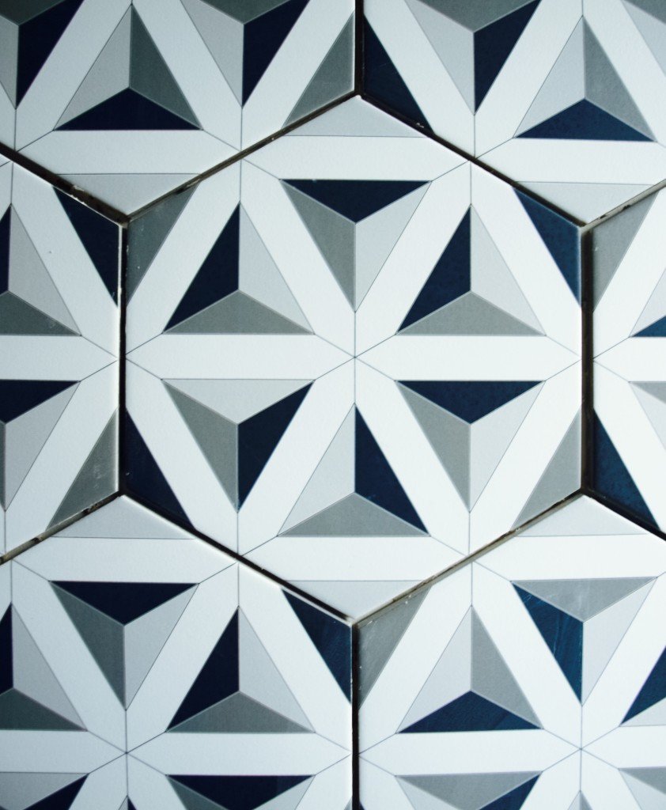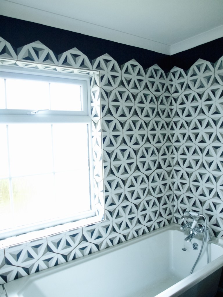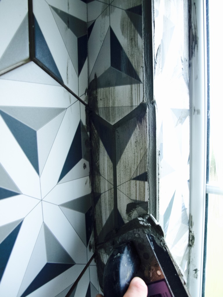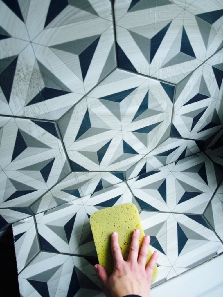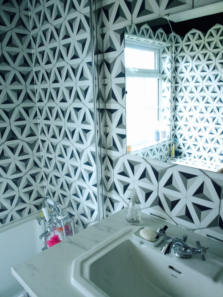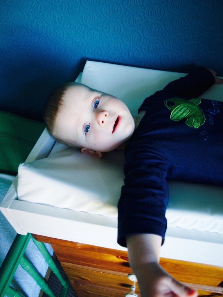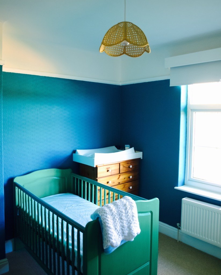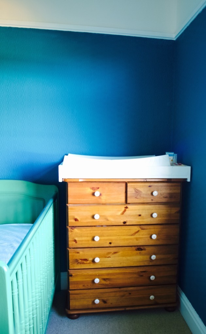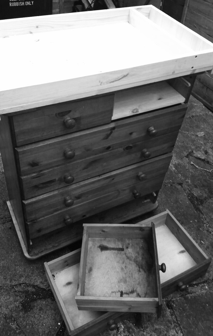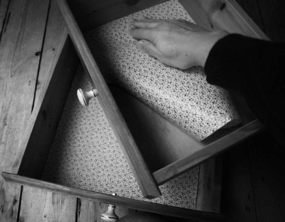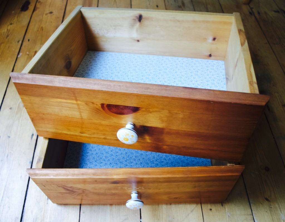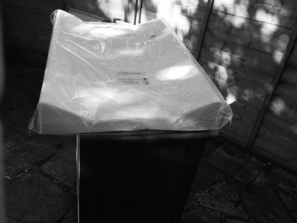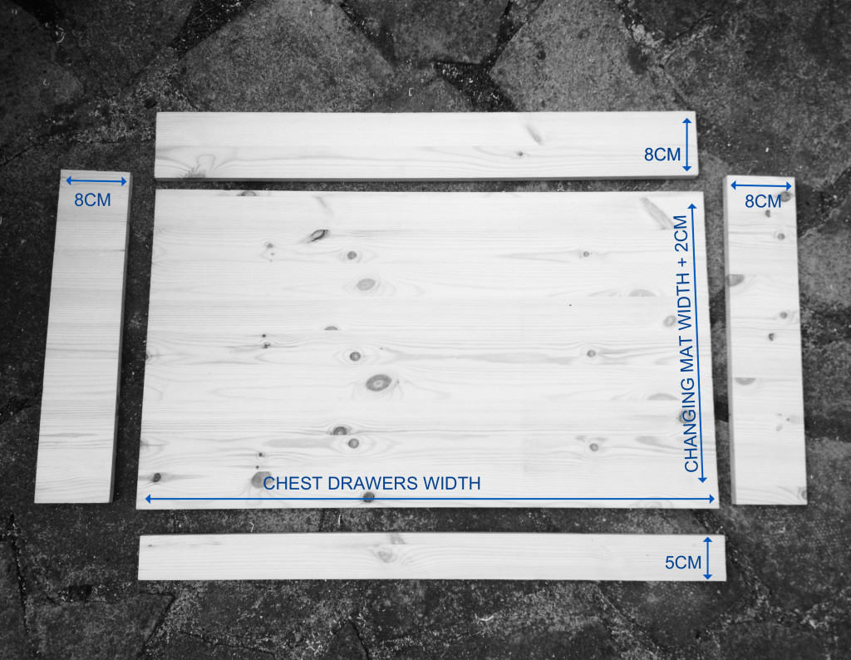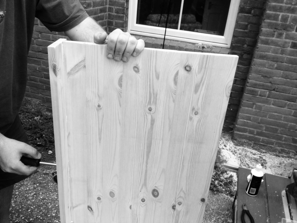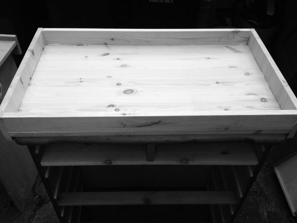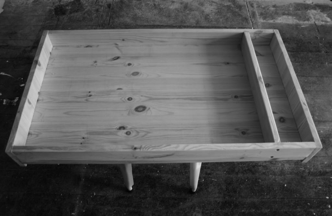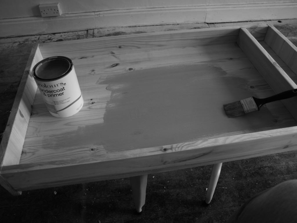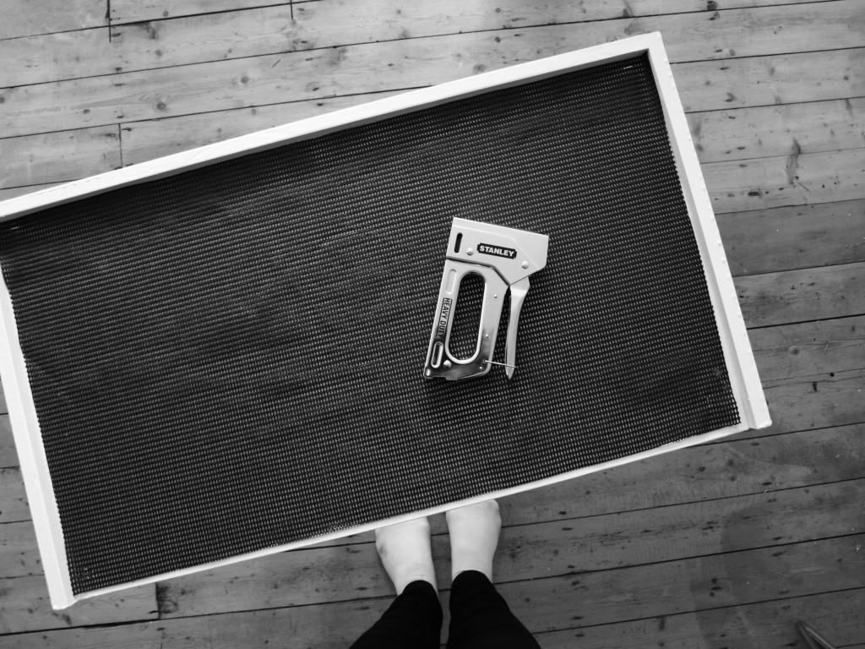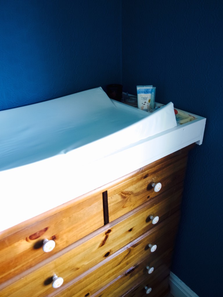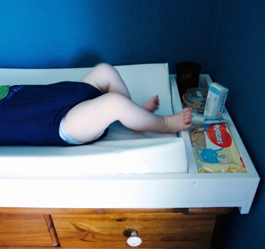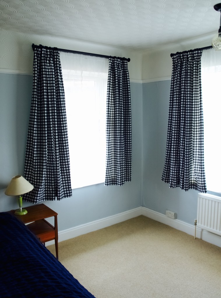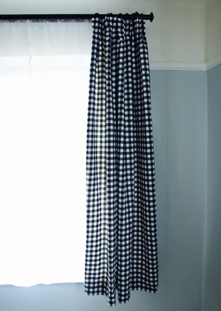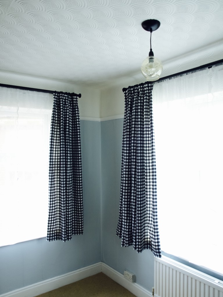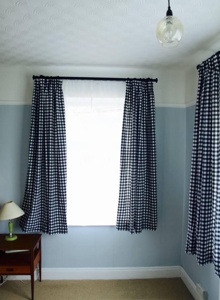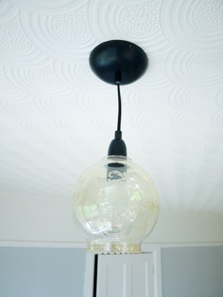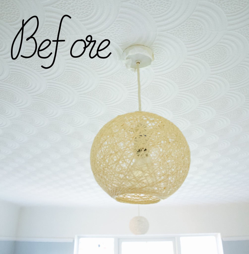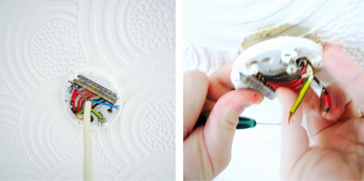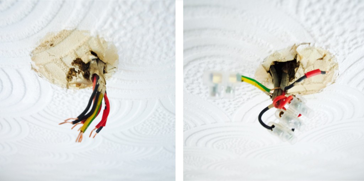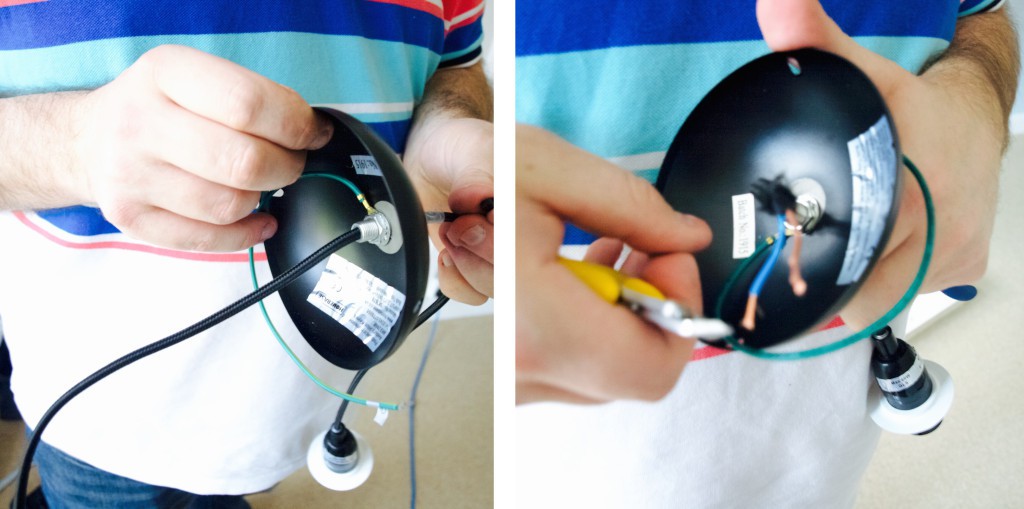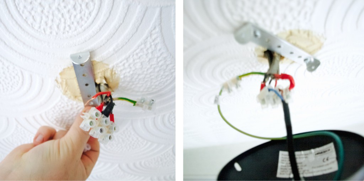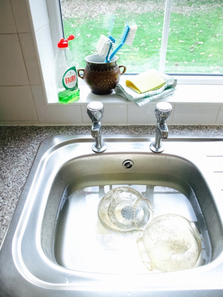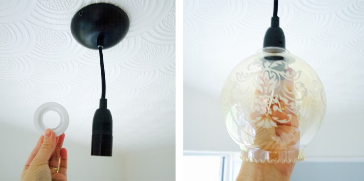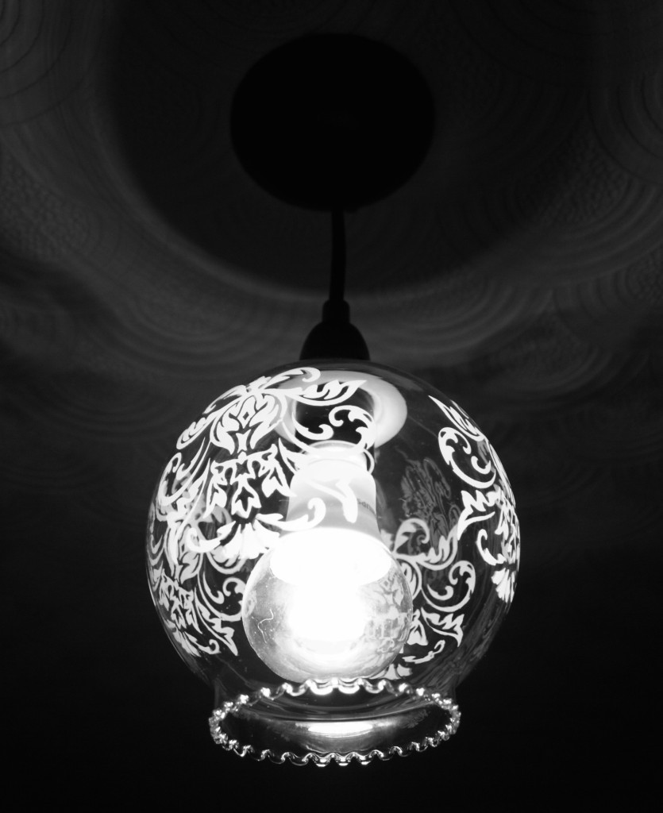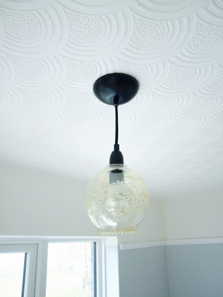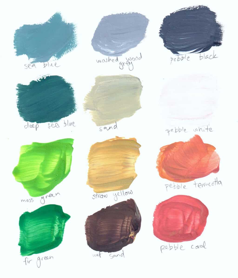 Colour palettes are useful little things when designing, especially interior design. Colour palettes are a selection of colours kept on a board or paper as a reference, ready mixed for specific project/artwork. It helps you to keep focus on the selection of the colours that create concept consistency through the design/painting process. There are many ways you can create a colour palette. You can use different material swatches or magazine cutouts to create 3D colour palette. Computer generated swatches are quite useful too and easy to create. However today we are talking how to make a colour palette by mixing your own paint. This technique is especially useful when you need to use some colours to create wall artwork or want a specific paint colour when painting the walls or furniture (of course these swatches can be successfully scanned at the paint shop for a larger quantity paint).
Colour palettes are useful little things when designing, especially interior design. Colour palettes are a selection of colours kept on a board or paper as a reference, ready mixed for specific project/artwork. It helps you to keep focus on the selection of the colours that create concept consistency through the design/painting process. There are many ways you can create a colour palette. You can use different material swatches or magazine cutouts to create 3D colour palette. Computer generated swatches are quite useful too and easy to create. However today we are talking how to make a colour palette by mixing your own paint. This technique is especially useful when you need to use some colours to create wall artwork or want a specific paint colour when painting the walls or furniture (of course these swatches can be successfully scanned at the paint shop for a larger quantity paint). Recently I visited the Lithuanian seaside that I get constantly inspired by. I blogged about it many times across different seasons. This time I visited when there was still a little snow left! I used the photos I took as my inspiration.
Recently I visited the Lithuanian seaside that I get constantly inspired by. I blogged about it many times across different seasons. This time I visited when there was still a little snow left! I used the photos I took as my inspiration.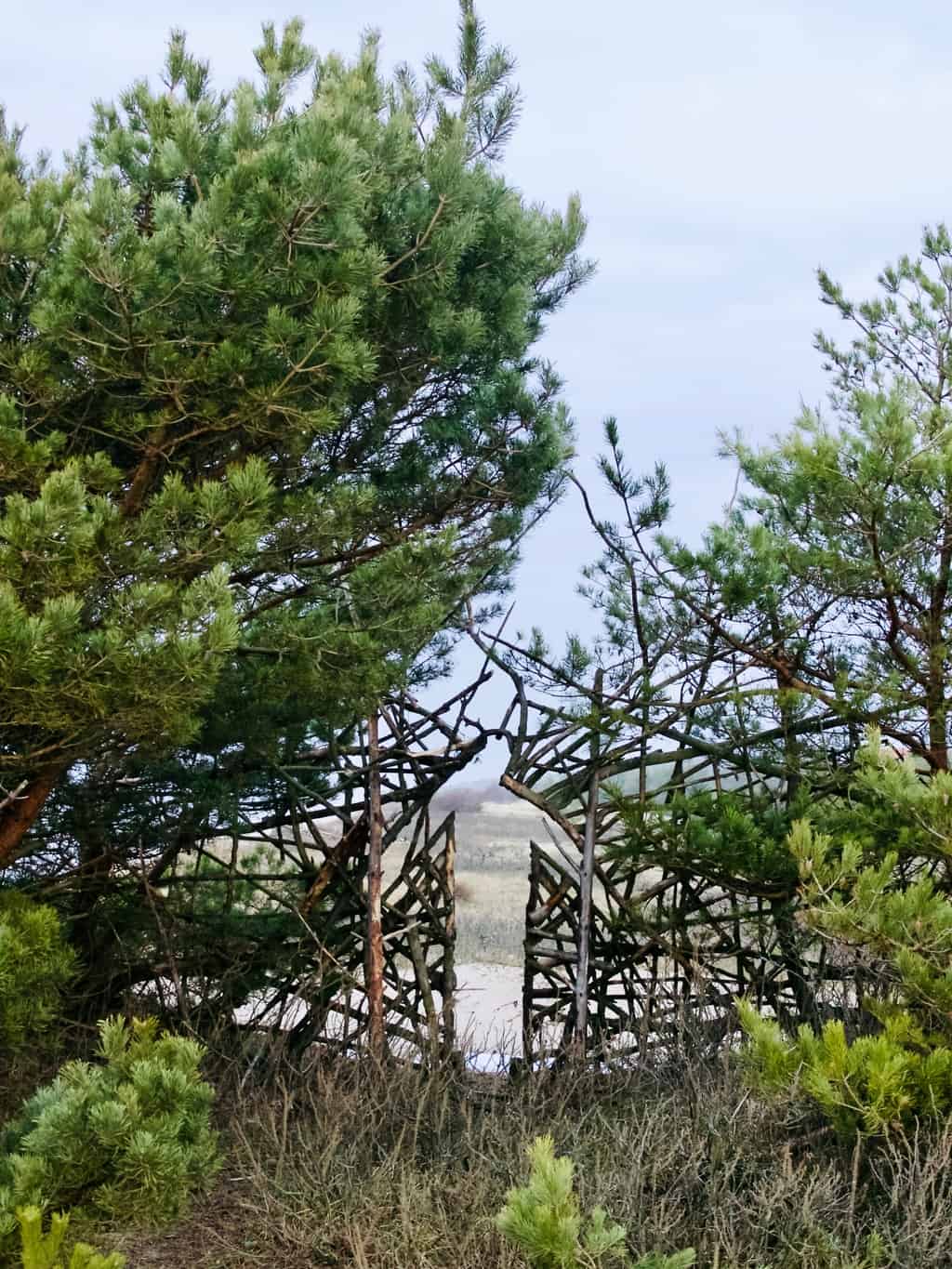 So how do I create a colour palette using paint? First step is of course to choose the paint. Any type of paint can be used for this purpose, but acrylic is probably the easiest to handle. I used a mix of acrylic paint and also some kids washable water based paint because I did not have a good selection of acrylics. It is important that you have the primary colours (yellow, green, blue and red), plus black and white. The rest of the colours can be mixed.
So how do I create a colour palette using paint? First step is of course to choose the paint. Any type of paint can be used for this purpose, but acrylic is probably the easiest to handle. I used a mix of acrylic paint and also some kids washable water based paint because I did not have a good selection of acrylics. It is important that you have the primary colours (yellow, green, blue and red), plus black and white. The rest of the colours can be mixed. 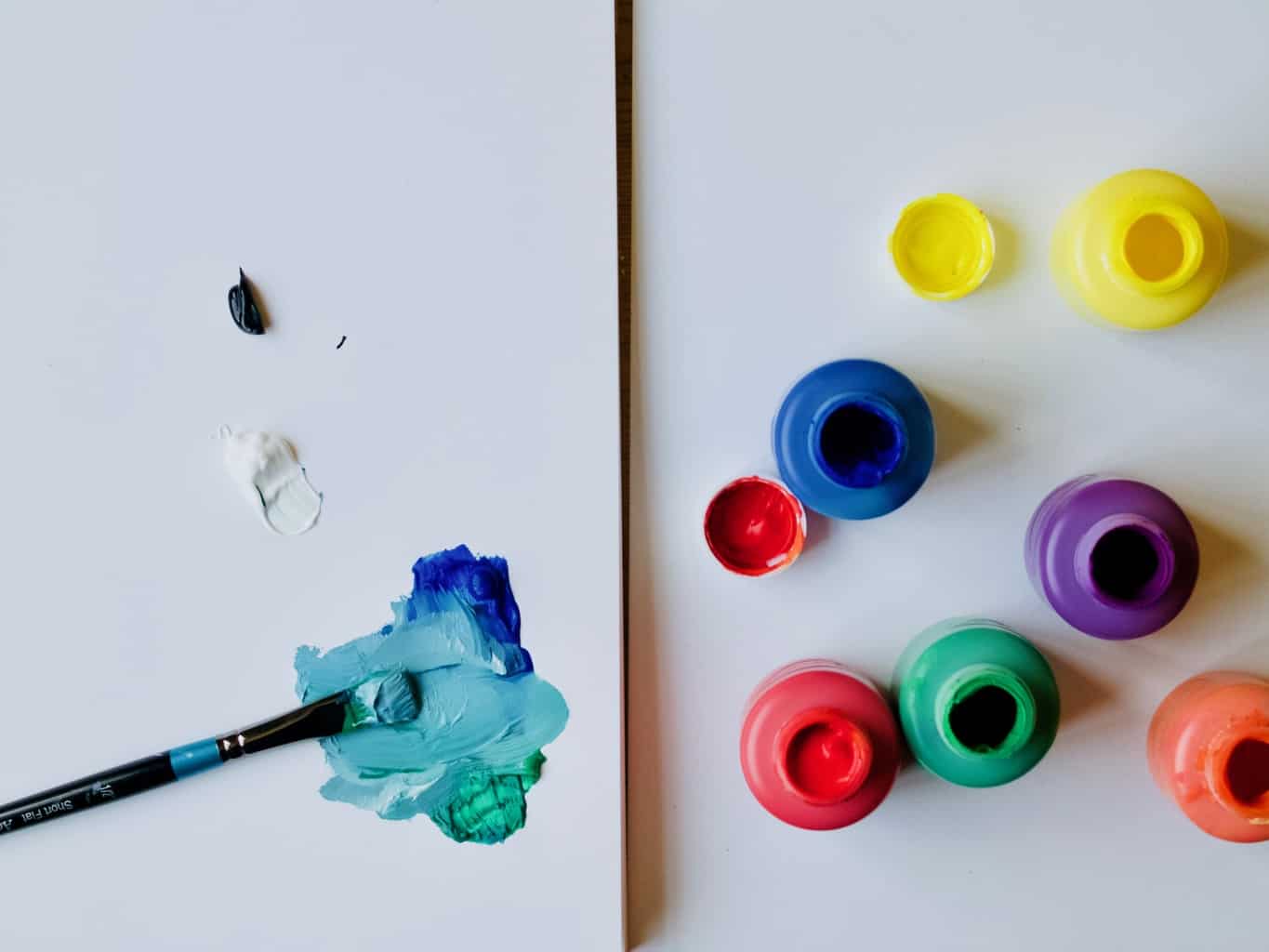
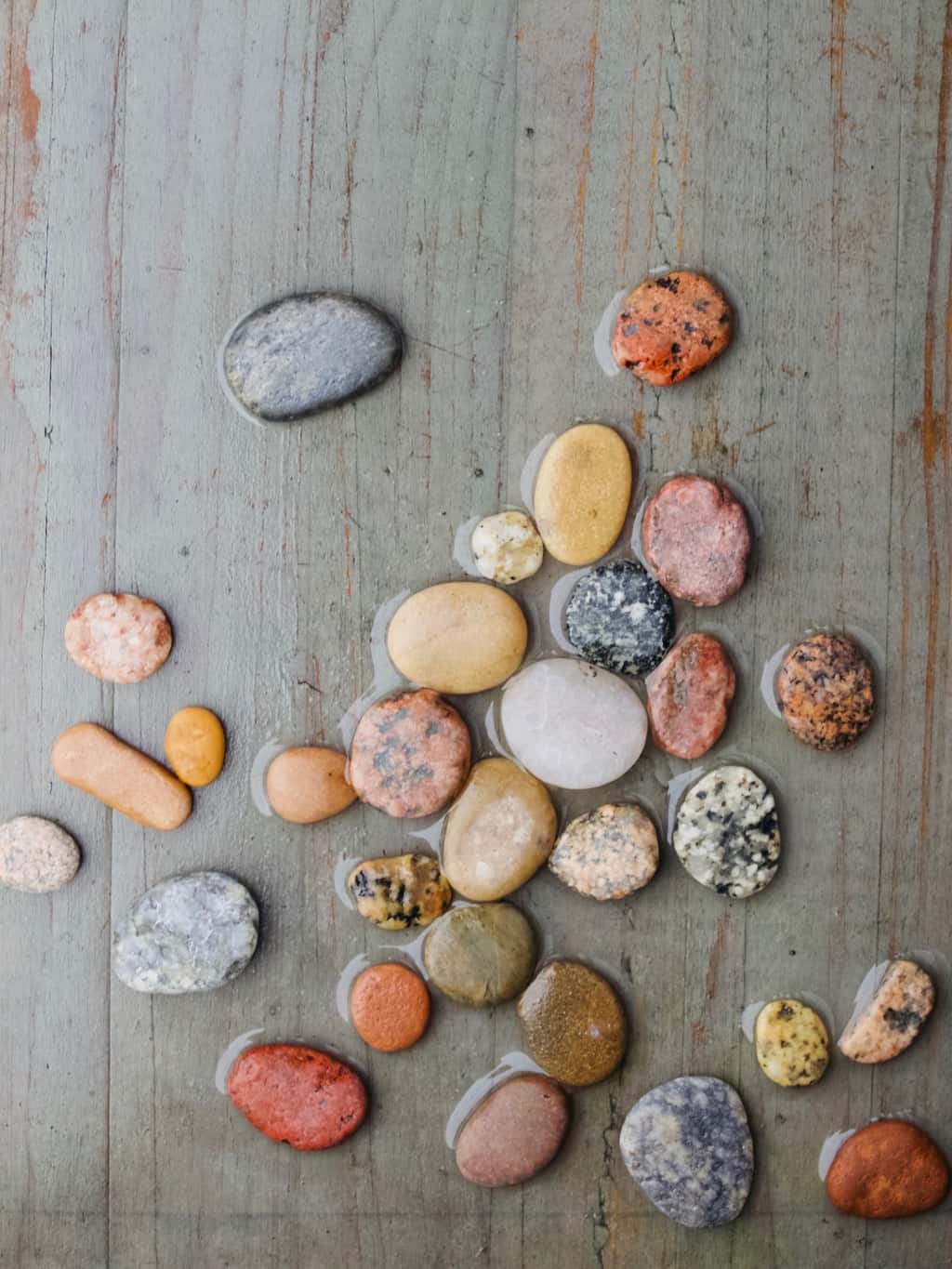
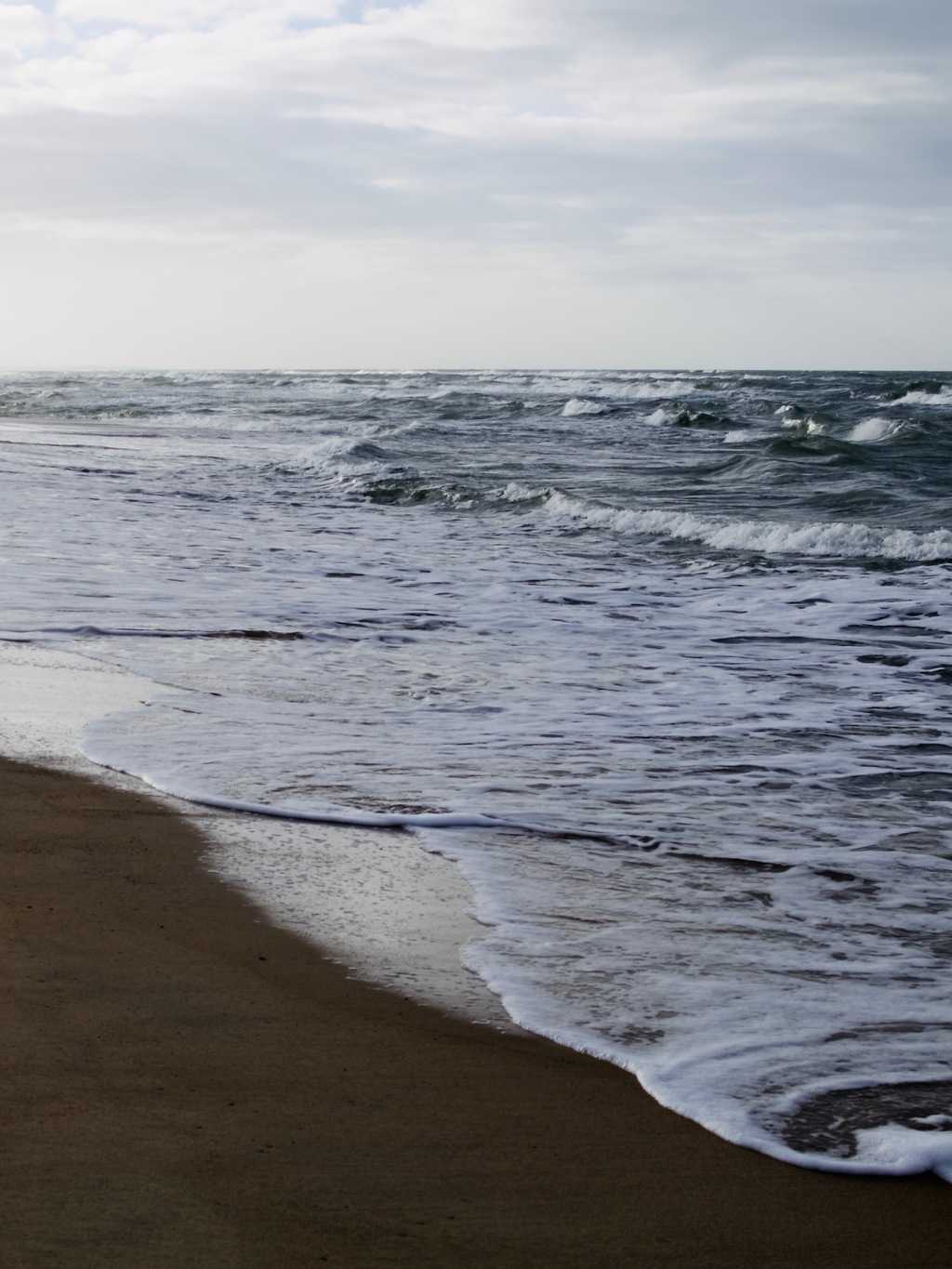 To create the colour palette you really need to have a good understanding of a colour wheel. When you understand how to achieve secondary and intermediate colours from primary colours you unlock so many other colours. Once those colours are unlocked they can be further developed by adding adding white or black to lighten or darken them. Just remember that black and white also dull the colours as well.
To create the colour palette you really need to have a good understanding of a colour wheel. When you understand how to achieve secondary and intermediate colours from primary colours you unlock so many other colours. Once those colours are unlocked they can be further developed by adding adding white or black to lighten or darken them. Just remember that black and white also dull the colours as well. 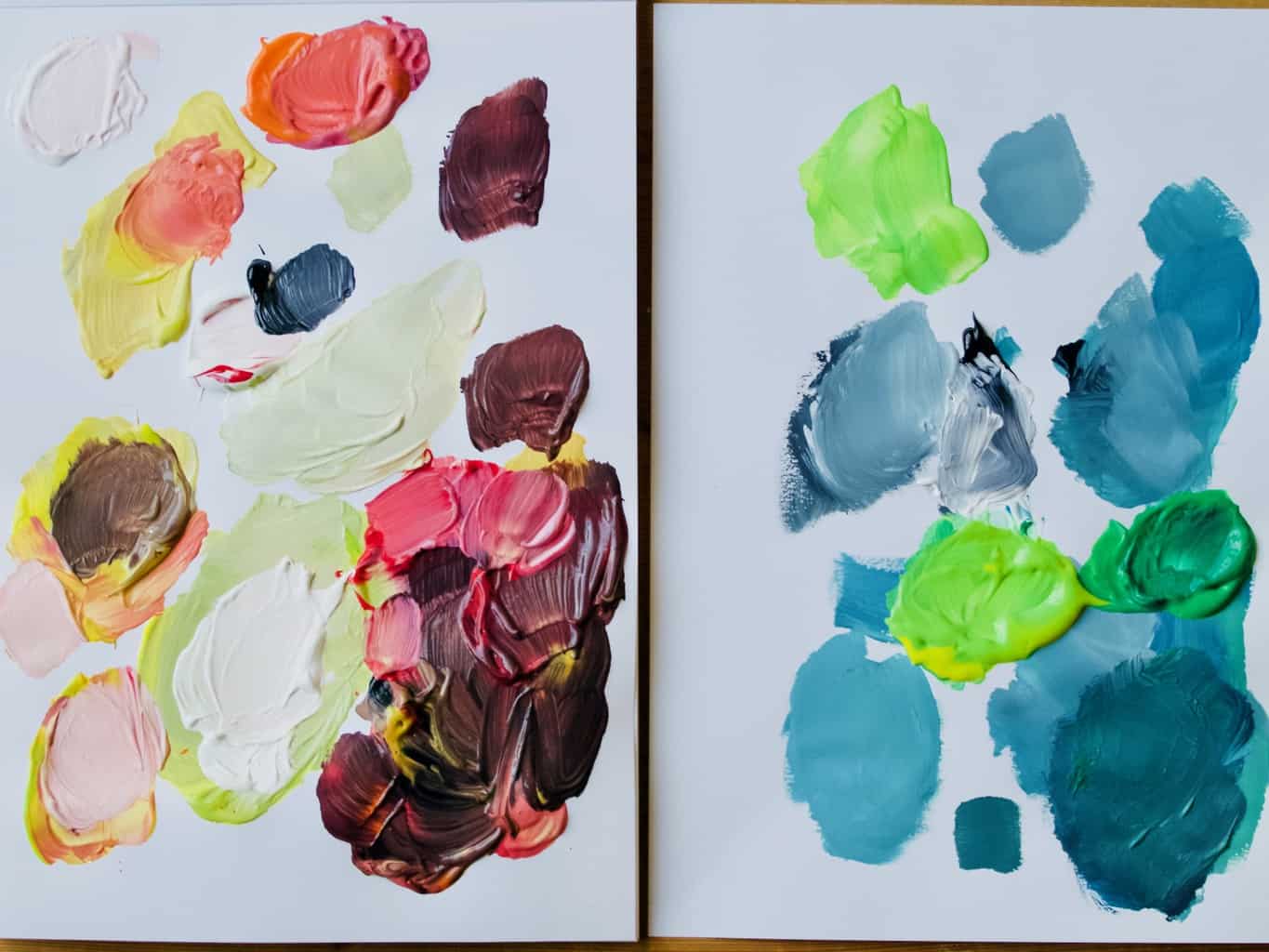 But first, before you begin creating the palette, you need to find an inspiration. You can either use photos like I did or pick an object (like a rug or patterned fabric) that has a colour combination you like. Mixing colours take practice, but it’s so fun when you get the right shade! Once I achieve the right shade I simply transfer them onto a clean piece of paper and let it dry. I particularly enjoy naming those colours, claiming ownership over them.
But first, before you begin creating the palette, you need to find an inspiration. You can either use photos like I did or pick an object (like a rug or patterned fabric) that has a colour combination you like. Mixing colours take practice, but it’s so fun when you get the right shade! Once I achieve the right shade I simply transfer them onto a clean piece of paper and let it dry. I particularly enjoy naming those colours, claiming ownership over them.
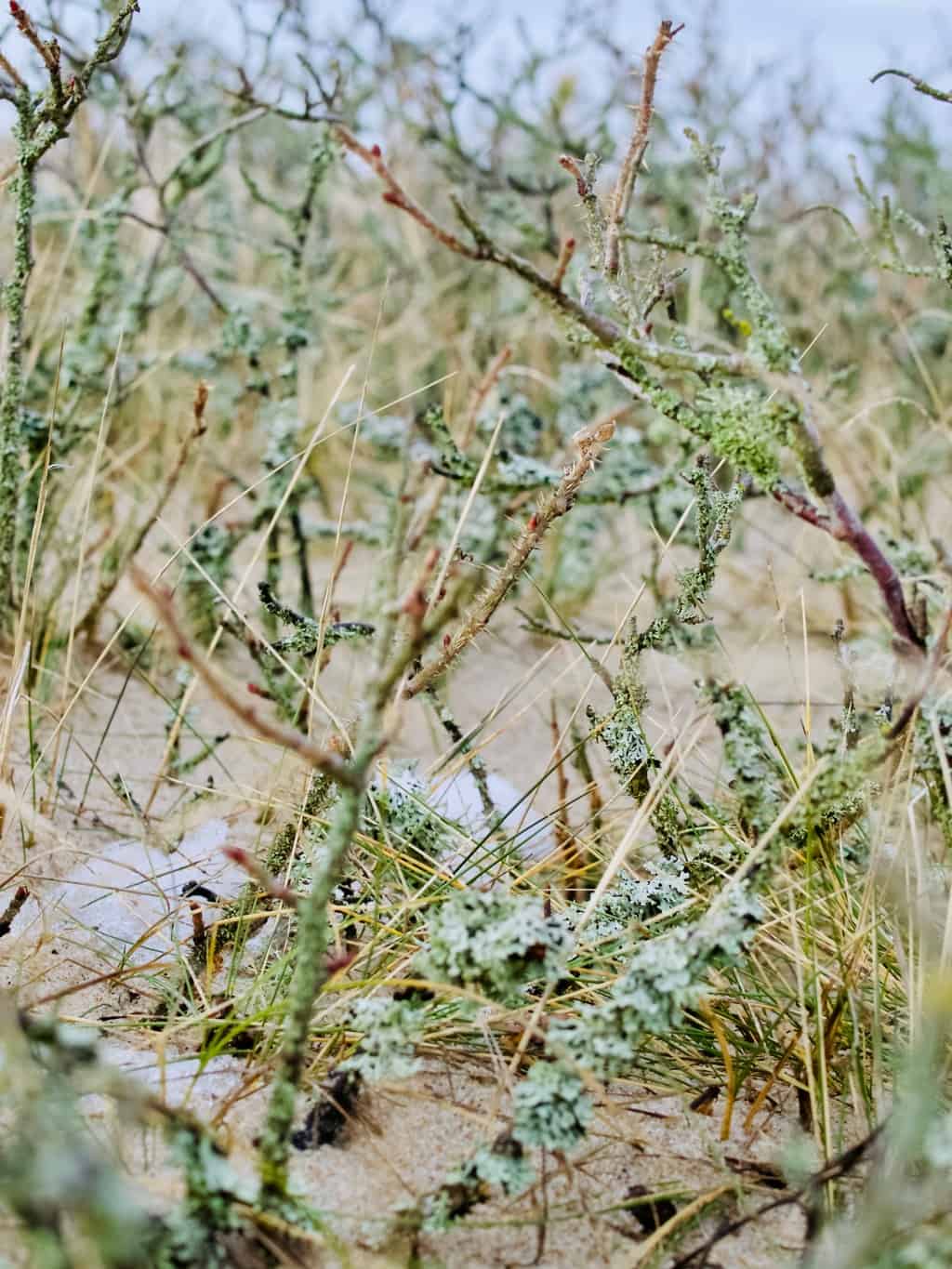
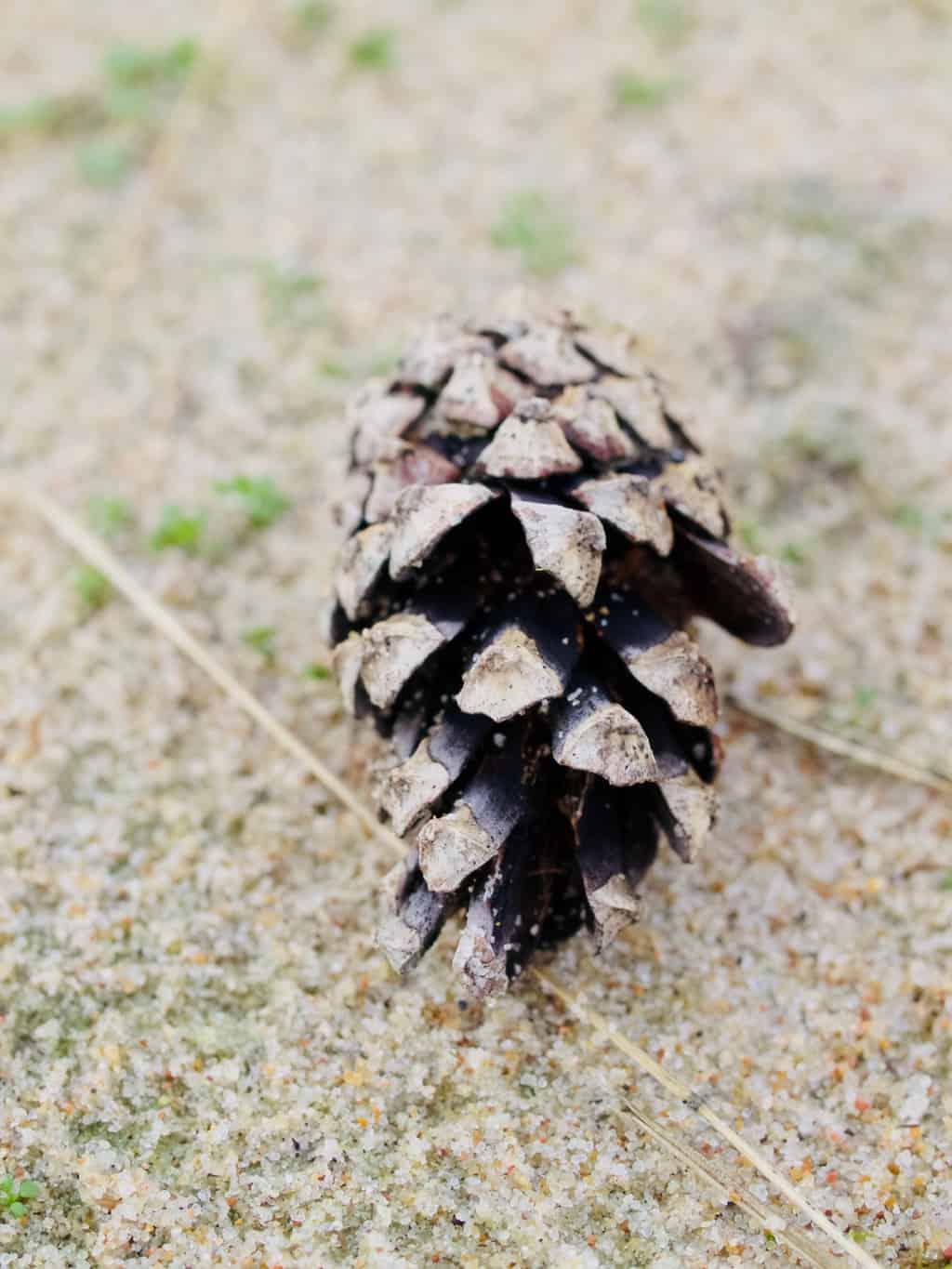
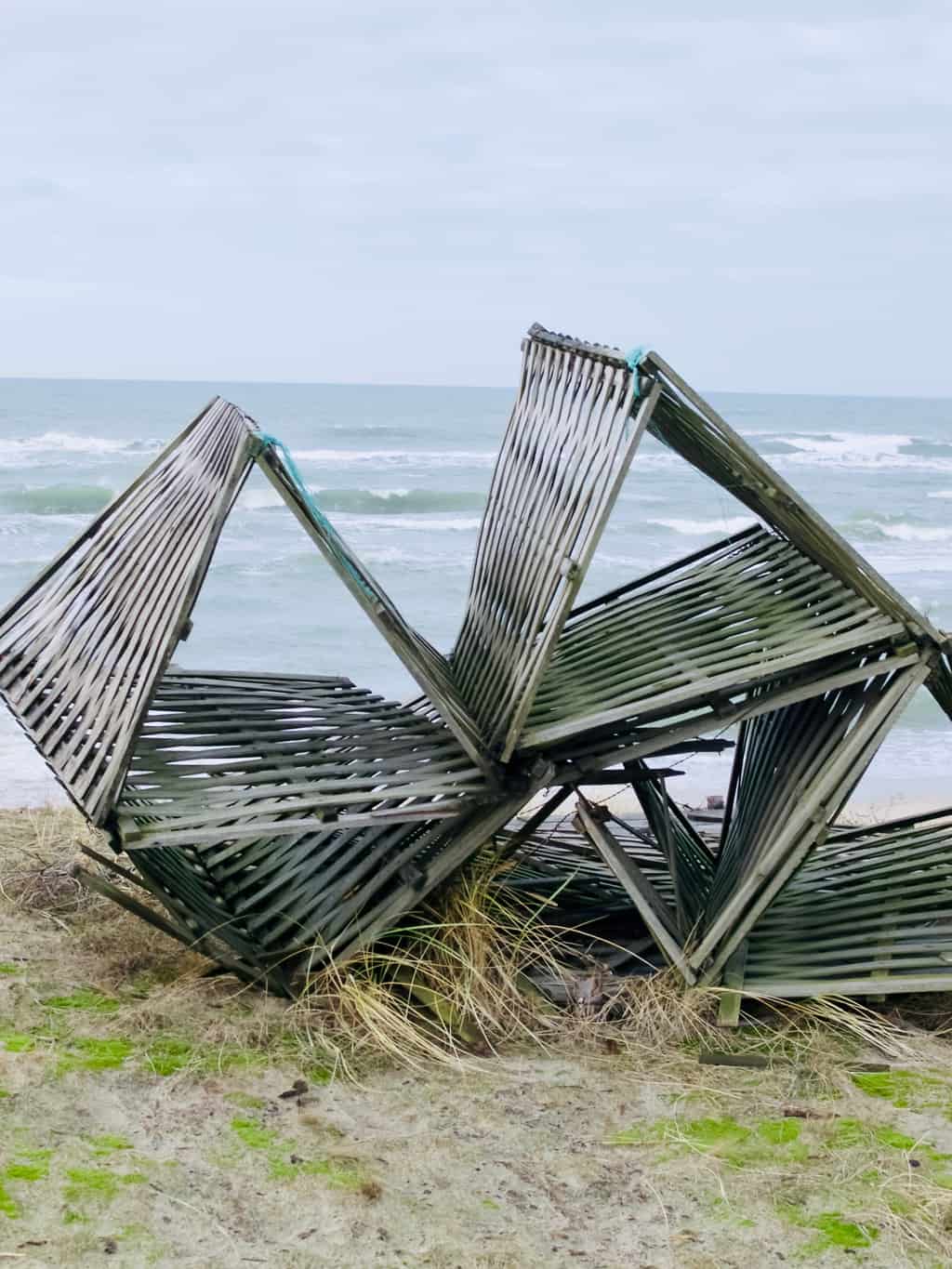 Hope you found this inspiring!
Hope you found this inspiring!
Rasa xoxo
